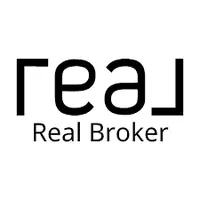Bought with Integris Real Estate
For more information regarding the value of a property, please contact us for a free consultation.
19224 76th AVE W Edmonds, WA 98026
Want to know what your home might be worth? Contact us for a FREE valuation!

Our team is ready to help you sell your home for the highest possible price ASAP
Key Details
Sold Price $875,000
Property Type Single Family Home
Sub Type Single Family Residence
Listing Status Sold
Purchase Type For Sale
Square Footage 1,488 sqft
Price per Sqft $588
Subdivision Seaview
MLS Listing ID 2334574
Sold Date 03/31/25
Style 10 - 1 Story
Bedrooms 3
Full Baths 1
Year Built 1986
Annual Tax Amount $5,098
Lot Size 8,276 Sqft
Property Sub-Type Single Family Residence
Property Description
Updated Rambler on a Cul-de-Sac offers an ideal location close to Perrinville & Lynndale Park. Move-in ready with Extensive Renovations in 2019-2021. Open concept for the Kitchen/Living/Dining Spaces. Massive kitchen island, beverage fridge, double ovens, 5 burner stove, tons of cabinets, walk in pantry...a dream kitchen. Mini-split for efficient heat/cool. All the expensive updates are done: updated baths, windows, roof ('12), water heater ('19). Huge comp deck, covered patio, raised garden beds, shed, playset, fully fenced, flat lawns, established landscaping: a stellar backyard! Lots of room for extra vehicles/RV parking. Walkable to many shops, restaurants, bus line. Pre-Inspected AND $7,500 seller credit towards buyer's closing costs!
Location
State WA
County Snohomish
Area 730 - Southwest Snohomish
Rooms
Basement None
Main Level Bedrooms 3
Interior
Interior Features Bath Off Primary, Ceramic Tile, Double Pane/Storm Window, Dining Room, French Doors, Skylight(s), Walk-In Pantry, Water Heater
Flooring Ceramic Tile, Engineered Hardwood, Carpet
Fireplace false
Appliance Dishwasher(s), Double Oven, Dryer(s), Microwave(s), Refrigerator(s), Stove(s)/Range(s), Washer(s)
Exterior
Exterior Feature Brick, Wood
Garage Spaces 2.0
Amenities Available Cabana/Gazebo, Cable TV, Deck, Fenced-Fully, Gas Available, Outbuildings, Patio, RV Parking
View Y/N Yes
View Territorial
Roof Type Composition
Garage Yes
Building
Lot Description Cul-De-Sac, Dead End Street, Paved
Story One
Sewer Sewer Connected
Water Public
New Construction No
Schools
Elementary Schools Edmonds Elem
Middle Schools Meadowdale Mid
High Schools Meadowdale High
School District Edmonds
Others
Senior Community No
Acceptable Financing Cash Out, Conventional
Listing Terms Cash Out, Conventional
Read Less

"Three Trees" icon indicates a listing provided courtesy of NWMLS.


