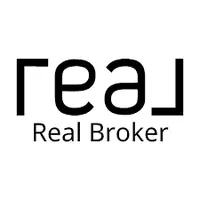Bought with Neighborhood Experts Real Est.
For more information regarding the value of a property, please contact us for a free consultation.
4011 53rd Street Ct NW Gig Harbor, WA 98335
Want to know what your home might be worth? Contact us for a FREE valuation!

Our team is ready to help you sell your home for the highest possible price ASAP
Key Details
Sold Price $1,330,000
Property Type Single Family Home
Sub Type Residential
Listing Status Sold
Purchase Type For Sale
Square Footage 4,774 sqft
Price per Sqft $278
Subdivision Gig Harbor
MLS Listing ID 2234038
Sold Date 07/10/24
Style 12 - 2 Story
Bedrooms 4
Full Baths 5
Year Built 1996
Annual Tax Amount $12,181
Lot Size 1.000 Acres
Lot Dimensions 167' x 266'x 167' x 265'
Property Sub-Type Residential
Property Description
Inviting front porch welcomes you to gracious living in your lovely 2-story home proudly sited on an estate-size 1 acre lot down a peaceful lane just minutes from shopping, restaurants, waterfront & more! Exquisite primary on main w/private deck (wired for hot tub) overlooking park-like backyard; plus, spa bath w/sunken jetted tub, double vanities & 2 spacious closets. The impressive kitchen w/expansive breakfast bar opens to the oversized nook & great room w/fireplace. Second primary suite on upper level; plus, huge bonus room w/Murphy bed, new HVAC & water heater. You'll love the charming playhouse, rope-swing & garden area. All just a leisurely stroll to Uptown & easy freeway access too...serenity in Gig Harbor. The best of both worlds!
Location
State WA
County Pierce
Area 6 - Gig Harbor South
Rooms
Basement None
Main Level Bedrooms 1
Interior
Interior Features Ceramic Tile, Hardwood, Wall to Wall Carpet, Second Primary Bedroom, Bath Off Primary, Built-In Vacuum, Ceiling Fan(s), Double Pane/Storm Window, Dining Room, French Doors, Jetted Tub, Vaulted Ceiling(s), Walk-In Closet(s), Walk-In Pantry, Wired for Generator, Fireplace, Water Heater
Flooring Ceramic Tile, Hardwood, Vinyl, Vinyl Plank, Carpet
Fireplaces Number 2
Fireplaces Type Gas
Fireplace true
Appliance Dishwashers_, Double Oven, GarbageDisposal_, Microwaves_, Refrigerators_, StovesRanges_
Exterior
Exterior Feature Stone, Wood
Garage Spaces 3.0
Amenities Available Deck, Fenced-Partially, Gas Available, Outbuildings, Patio, Sprinkler System
View Y/N No
Roof Type Composition
Garage Yes
Building
Lot Description Cul-De-Sac, Curbs, Dead End Street, Paved
Story Two
Builder Name Ken Braaten
Sewer Septic Tank
Water Public
Architectural Style See Remarks
New Construction No
Schools
Elementary Schools Harbor Heights Elem
Middle Schools Goodman Mid
High Schools Gig Harbor High
School District Peninsula
Others
Senior Community No
Acceptable Financing Cash Out, Conventional, VA Loan
Listing Terms Cash Out, Conventional, VA Loan
Read Less

"Three Trees" icon indicates a listing provided courtesy of NWMLS.


