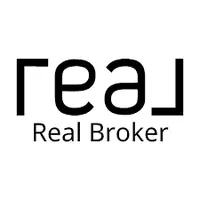Bought with Coldwell Banker Danforth
For more information regarding the value of a property, please contact us for a free consultation.
103 Point Fosdick CIR NW Gig Harbor, WA 98335
Want to know what your home might be worth? Contact us for a FREE valuation!

Our team is ready to help you sell your home for the highest possible price ASAP
Key Details
Sold Price $765,000
Property Type Single Family Home
Sub Type Residential
Listing Status Sold
Purchase Type For Sale
Square Footage 2,652 sqft
Price per Sqft $288
Subdivision Gig Harbor
MLS Listing ID 2185371
Sold Date 01/23/24
Style 14 - Split Entry
Bedrooms 4
Full Baths 1
Half Baths 1
HOA Fees $62/ann
Year Built 1975
Annual Tax Amount $5,839
Lot Size 0.403 Acres
Property Sub-Type Residential
Property Description
Indulge in breathtaking views of the Sound right from your living room. Boasting the cozy ambiance of a gas fireplace & the timeless allure of hardwoods throughout, the home welcomes you w/ vaulted ceilings & an open floor plan. The lower level holds a sizable bonus space featuring a fireplace, utility room w/ bathroom, & a separate entrance—perfect for potential multigenerational/ADU living. Complete w/ AC, this home ensures year-round comfort. Step outside to discover a large deck off the primary bedroom & office, equipped w/ a hot tub for relaxation. The expansive trex deck in the backyard creates an outdoor oasis on a generous lot adorned w/ mature landscaping & a sport court, providing endless opportunities for recreation & leisure.
Location
State WA
County Pierce
Area 6 - Gig Harbor South
Rooms
Basement Finished
Interior
Interior Features Wall to Wall Carpet, Ceiling Fan(s), Double Pane/Storm Window, Dining Room, Fireplace (Primary Bedroom), French Doors, High Tech Cabling, Hot Tub/Spa, Jetted Tub, Sprinkler System, Vaulted Ceiling(s), Fireplace, Water Heater
Flooring Engineered Hardwood, Carpet
Fireplaces Number 2
Fireplaces Type Electric, Gas
Fireplace true
Appliance Dishwasher_, Dryer, GarbageDisposal_, Microwave_, Refrigerator_, StoveRange_, Washer
Exterior
Exterior Feature Wood
Garage Spaces 2.0
Community Features CCRs
Amenities Available Athletic Court, Deck, Fenced-Partially, Gas Available, High Speed Internet, Hot Tub/Spa, Patio, Sprinkler System
View Y/N Yes
View Partial, Sound
Roof Type Composition
Garage Yes
Building
Lot Description Dead End Street, Paved, Secluded
Story Multi/Split
Sewer Septic Tank
Water Public
New Construction No
Schools
Elementary Schools Buyer To Verify
Middle Schools Buyer To Verify
High Schools Buyer To Verify
School District Peninsula
Others
Senior Community No
Acceptable Financing Cash Out, Conventional, FHA, VA Loan
Listing Terms Cash Out, Conventional, FHA, VA Loan
Read Less

"Three Trees" icon indicates a listing provided courtesy of NWMLS.


