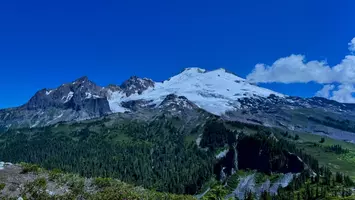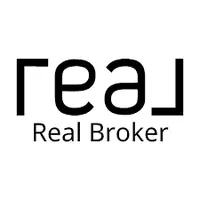Bought with Orvis & Orvis Real Estate LLC
For more information regarding the value of a property, please contact us for a free consultation.
20905 Pioneer WAY Edmonds, WA 98026
Want to know what your home might be worth? Contact us for a FREE valuation!

Our team is ready to help you sell your home for the highest possible price ASAP
Key Details
Sold Price $1,075,000
Property Type Single Family Home
Sub Type Residential
Listing Status Sold
Purchase Type For Sale
Square Footage 2,861 sqft
Price per Sqft $375
Subdivision Edmonds
MLS Listing ID 2051304
Sold Date 06/12/23
Style 12 - 2 Story
Bedrooms 4
Full Baths 2
HOA Fees $150/ann
Year Built 2006
Annual Tax Amount $7,489
Lot Size 3,920 Sqft
Property Sub-Type Residential
Property Description
Edmonds Dream Home! Enjoy summer entertaining in your private landscaped patio setting or cool off inside w/central A/C! This Pristine Craftsman is within minutes to coveted Edmonds waterfront & town center. A contemporary blend of formal & informal spaces w/4 bedrooms upper & guest flex /office on the main w/attached 3/4 bath. Luxury oversized primary suite w/5 piece bath. Dining, great room & private yard off kitchen/ breakfast area. Don't miss the Custom wine cellar & 4 car tandem garage w/tons of storage. Boasting skylights & vaulted ceilings. This Oasis is set among mature trees & majestically positioned for privacy & calm. Yost Park, hiking trails & ease of transportation. It's the Lifestyle you have been looking for! Welcome Home !
Location
State WA
County Snohomish
Area 730 - Southwest Snohomish
Interior
Interior Features Ceramic Tile, Hardwood, Wall to Wall Carpet, Bath Off Primary, Double Pane/Storm Window, Dining Room, Fireplace (Primary Bedroom), French Doors, High Tech Cabling, Security System, Skylight(s), Vaulted Ceiling(s), Walk-In Closet(s), Walk-In Pantry, Wine Cellar, FirePlace, Water Heater
Flooring Ceramic Tile, Hardwood, Vinyl, Carpet
Fireplaces Number 1
Fireplaces Type Gas
Fireplace true
Appliance Dishwasher_, Dryer, GarbageDisposal_, Microwave_, Refrigerator_, StoveRange_, Washer
Exterior
Exterior Feature Stone, Wood
Garage Spaces 4.0
Community Features Park, Playground, Trail(s)
Amenities Available Cable TV, Deck, Dog Run, Fenced-Fully, Gas Available, High Speed Internet, Irrigation, Patio
View Y/N Yes
View Territorial
Roof Type Composition
Garage Yes
Building
Lot Description Cul-De-Sac, Dead End Street, Paved, Sidewalk
Story Two
Builder Name Brandel Custom Homes
Sewer Sewer Connected
Water Public
New Construction No
Schools
Elementary Schools Chase Lake Elem
Middle Schools College Pl Mid
High Schools Edmonds Cyber Sch
School District Edmonds
Others
Senior Community No
Acceptable Financing Cash Out, Conventional
Listing Terms Cash Out, Conventional
Read Less

"Three Trees" icon indicates a listing provided courtesy of NWMLS.


