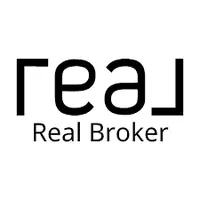Bought with Windermere R.E. Shoreline
For more information regarding the value of a property, please contact us for a free consultation.
7815 175th ST SW Edmonds, WA 98026
Want to know what your home might be worth? Contact us for a FREE valuation!

Our team is ready to help you sell your home for the highest possible price ASAP
Key Details
Sold Price $1,450,000
Property Type Single Family Home
Sub Type Residential
Listing Status Sold
Purchase Type For Sale
Square Footage 3,103 sqft
Price per Sqft $467
Subdivision Edmonds
MLS Listing ID 2057257
Sold Date 05/25/23
Style 12 - 2 Story
Bedrooms 4
Full Baths 2
Half Baths 1
Year Built 2003
Annual Tax Amount $9,805
Lot Size 0.630 Acres
Property Sub-Type Residential
Property Description
Drive down a private lane to enter this grand home surrounded by trees, birds, views of sunrises, sunsets, mountains & Sound. Everything about this home gives you a sense of space! A living room for formal entertainment, dining room for large holiday meals & huge gourmet kitchen! The kitchen opens to an informal eating space & family room. A large deck is perfect for summer BBQ's & enjoying cool evening breezes. Then there is the perfect 2nd floor layout- a large primary suite separated from the remaining 3 bedrooms. The primary suite along with view balcony, double sided gas fireplace, 5 piece primary bathroom–your own in-home spa retreat! This home, with its new paint, carpet & flooring is ready for you to begin planning an easy move-in!!
Location
State WA
County Snohomish
Area 730 - Southwest Snohomish
Rooms
Basement None
Interior
Interior Features Ceramic Tile, Wall to Wall Carpet, Bath Off Primary, Built-In Vacuum, Ceiling Fan(s), Double Pane/Storm Window, Dining Room, Fireplace (Primary Bedroom), French Doors, High Tech Cabling, Loft, Security System, Walk-In Closet(s), Walk-In Pantry, FirePlace, Water Heater
Flooring Ceramic Tile, Slate, Vinyl Plank, Carpet
Fireplaces Number 3
Fireplaces Type Gas
Fireplace true
Appliance Dishwasher_, Double Oven, Dryer, GarbageDisposal_, Refrigerator_, StoveRange_, Washer
Exterior
Exterior Feature Stone, Wood
Garage Spaces 3.0
Community Features CCRs
Amenities Available Cable TV, Deck, Fenced-Partially, High Speed Internet, Sprinkler System
View Y/N Yes
View Mountain(s), Sound
Roof Type Composition
Garage Yes
Building
Lot Description Dead End Street, Paved, Sidewalk
Story Two
Sewer Sewer Connected
Water Public
Architectural Style Craftsman
New Construction No
Schools
Elementary Schools Edmonds Elem
Middle Schools Meadowdale Mid
High Schools Meadowdale High
School District Edmonds
Others
Senior Community No
Acceptable Financing Cash Out, Conventional, VA Loan
Listing Terms Cash Out, Conventional, VA Loan
Read Less

"Three Trees" icon indicates a listing provided courtesy of NWMLS.


